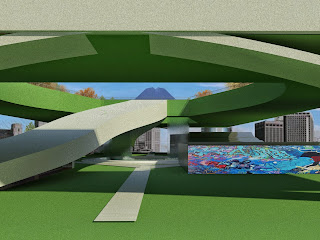My idea of my bridge was to stay simple and focus on geometric shapes.
This was a suggestion for my last project, and I felt it fit well with this project.
One of the goals of this competition was to link the two communities across the river, and what better way than to communicate with a common geometric shape and the basic languages of music, art, and nature. Everyone, regardless of their background, can assimilate into this community and appreciate the beauty within. The design is meant to stay simple in order to focus on the surrounding programs I developed as an architect, and the programs and beauty reinforced and created by the users as well.
I also wanted to focus on making it easily accessible for everyone regardless of their physical abilities. There is a ramp that connects the two levels, both of which are rectangular. The winding paths connect to a widened grass level that connects back to the land on either side of the river. Simultaneous arches hold the second level up, as well as similar arches which act as the entire bridge supports. In the center, where the ramps meet and give access to the second level, holds a large waterfall and fountain. The water falls on either side of the ramp down to the large pool below, which sits right at the center of the first level.
The first level focuses on the arts and learning. The mirrored windowed buildings submerged in the bridge (education center and cafe) are located on opposite ends, and the other buildings are symmetric to each other. Walking paths walk right down the center and surround the pool. They offer a path to a plaza on either side of the pool. One plaza has tropical plant life, the "Tropical Plaza" while the other has deciduous and coniferous plants, the "Forest Plaza".
The second level only has the outdoor theater and the playground, reinforcing more laidback play and enjoyment. This focuses mainly on the ability to enjoy the surroundings and enjoy the view of the city from the top of the bridge.
The entire bridge is lined with railings and the materials reinforce the natural life of the bridge. Brick, cobblestone, marble, cement, plenty of grass space and the occasional turf for the playground. There is also plenty of water that mirrors the water below the bridge.




































